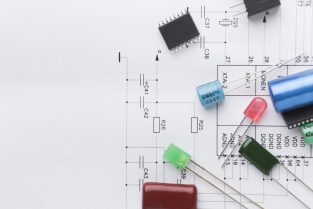Electrical Systems Design Services
Australian Design & Drafting service company helps convert your electrical design plans into computer-based drafts. Our electrical engineers have years of experience in wide-range of industry. We are coupled with CAD/CAE proficiency and provide high-grade electrical panel layout design services. We at Australian design and drafting service team support you in building automation, energy management conservation and Electrical system designs with ease management. We follow the best process-oriented approach that ensures consistency in quality and offers the best solutions.

PROJECT CYCLE:
- Input validation checks
- Process quality checks
- Project leader supervision
- Offers independent reviewer
- Project manager lead with multiple projects and delivery
- Well-trained personnel with 6 sigma and quality check
CUSTOMER CENTRICITY:
- Defect tracking for all projects
- Surveys for customer satisfactions
ELECTRICAL SYSTEMS DESIGN AND DRAFTING SERVICES FOR AUSTRALIAN DESIGN & DRAFTING
- With Electrical Schematics
- Electrical one-line diagrams (Riser Diagrams)
- Electrical, power and lighting plans
- Electrical site plans
- Electrical panel schedules and distribution panels
- Electrical Wiring Diagrams
- Cable/harness Drawings
- Ladder Logic Drawings
- Architectural floor plans, house & wall sections, and elevations information
- Roofing Plans, Structural foundation and framing
AUSTRALIAN DESIGN & DRAFTING ELECTRICAL SYSTEMS DRAFTING AND DESIGNING COMPONENTS
-
Electrical Power Distribution
At Australian Design & Drafting, our Electrical Engineers are ready with power cable layouts based on customer’s needs. We are proficient in offering Motor Control Centre that adds the detailing and various other components such as:
- Electrical wiring layout covers schematics for transmission and distribution lines.
- It adds Control cable design, cable sizing, cable tray and supporting structure drafting.
- Electrical Substation Motor control centres (MCC) drawings
- Design and Layout drafting to Transformers, breakers, starters etc.
- Switch board schedule
- HV/LV switch gear
-
Earthing and Lightning Protection Systems
- Earthing strips layout
- Earthing system layout
- Lightning protection system
- Earthing pits interconnection diagrams
-
Industrial Process Controlling Lighting and Illumination System
We have the best electrical engineers offer an excellent design that is illuminated with the customer’s needs. Few of them are listed below:
- Illumination Determinations- Photometric Calculations
- Lighting Design-Based on plan and floor layout
- Cable layout and cable schedule
- Material take-off detailing
- Electrical Wiring diagrams
- Access Control
-
Fire Protection System Layouts
The Fire protection and architectural services are the essential services we look into to support customers. We offer integrated bouquet services that helps to solve electrical schematics standards and requirements. They include:
- Fire Details Protection, diagrams, schematics of NFPA and other equivalent codes.
- Smoke detection systems incorporated with alarm.
-
Communication Systems Schematics
- Public Address systems
- In-Plant Communication Systems
- Intercom Wiring Layout
Areas to Australian Design & Drafting’s Electrical Drafting Services and Electrical Systems Design Services have been implemented.
- Plant room and utility building equipment layouts
- Equipment foundation drafting
- Multi-storied buildings (residential, commercial, institutional)
- Sport Field Lighting
- Structural, schematic drafting and detailing for plant building lighting, power and Earthing grid
- Data Centres
- Miscellaneous Auxiliary Systems
- Detention Security Systems
- Uninterrupted power systems (UPS)
AUSTRALIAN DESIGN AND DRAFTING’S ELECTRICAL SYSTEMS DESIGN QUALITY STANDARDS
Great Quality Control:
With ensuring accuracy of drawing, we implement the correct architectural and BOMA/IFMA standards. BOMA means “Building Owners and Managers Associations. We do take care of stringent quality control measures.
Standards Adhered To:
- ASHRAE (HVAC)
- AS (Mech)
- IBC (Civil)
- ACCA (HVAC)
- UBC (Civil)
- NFPA / standards & equivalent codes
AUSTRALIAN DESIGN & DRAFTING UTILIsES THE LATEST SOFTWARE FOR ELECTRICAL SCHEMATICS DESIGN AND DRAFTING –
HVAC/ Electrical Design and Drafting Tools
- Elite
- Wrightsoft
Enabling Technologies
- VBA programming in AutoCAD / SolidWorks
- Visual Lisp programming
- Automation: Excel / macros / programming
Structural Design Software
We are industry leader to offer wide varieties of CAD/CAM/CAE software like Autodesk products. It includes Revit, ADT and AutoCAD. Additionally, few Bentley products covers Microstation J, ESRI products, SolidWorks, ProE and MapInfo.