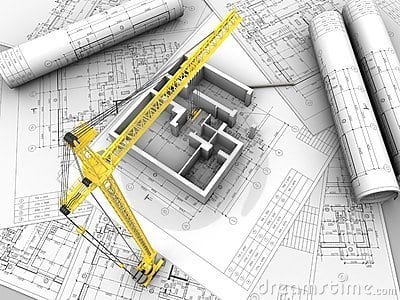
Astcad is one of the global Australian Design & Drafting service providers of engineering solutions. We, as a team, provide a platform for various Construction drawings services. It includes construction engineering drawings, construction documentation, construction plans in 2D, CAD Drawings and BIM services. Our project managers do have years of experience in offering the best design process and construction drawing services.
Our highly qualified Engineers, Architects and Drafters possess CAD expertise in producing construction drawings. The team uses the best CAD software like AutoCAD and REVIT and is well-trained in using the latest technologies, maintaining the highest accuracy in the construction drawings.
We have highly efficient team members who produce detail-oriented construction drawings. It provides clients with the ability to perform analysis, planning and execution of floor plan designs, elevations, sections and reflected ceiling plans. Our construction drawings services come with the flexibility to efficiently work on residential, commercial, and building a new structure sector. Along with the renovation of the old structure, new home designs, redevelopment projects and many more. We deliver the most reliable and cost-effective solutions for all your construction drawing needs with quick turnaround times. We ensure no compromise on the quality of drawings.
Experience the difference for yourself by hiring Australian Design and Drafting Services for your next construction drawing projects.
WHY USE PROFESSIONAL CONSTRUCTION DRAWINGS?
Construction drawings come with highly accurate data and produce the best 3D AutoCAD services. We ensure a smooth onsite construction process by setting up a standardized format and adding the appropriate scale of the sheet. Our construction services come with hospitality, healthcare, commercial and other instrumental projects. A few of them adds:
- Every segment cost the project estimation and with well-planned.
- Our CAD experts provide detailed information about the quantities of material. The layout plan required cost for complete project work.
- Each segment of the project is later documented for future reference.
- Our knowledgeable CAD experts, engineers and architects rectify any issues or corrections provided with the appropriate solution.
OUR EXPERTS CREATE A CONSTRUCTION DRAWING FOR EACH PHASE OF CONSTRUCTION, like:
- Presentation and site plan drawings: Contour Mapping and Layouts
- Shop Drawings: Small portable structures, cabinets, doors modifications to existing buildings and pre-fabricated berthing quarter.
- Section Drawings
- Architectural Engineering Drawings
- Master Plan Drawings
- Product Drawings
- Steel Construction Detail Drawings
- Fabrication Drawings
- Re-Drawing of Existing Construction Drawings
- Construction Approval Drawings
OUR SPECIALTY: GENERAL ARRANGEMENT DRAWINGS
The Arrangement Drawings form a portion of the construction drawings, including Floor plan drawings, Isometric view drawings, sectional and elevations views. These together include a complete set of Construction Drawings, providing users comes with relevant detailed information. We assemble using the specific details and orthographic views of different components.
The Australian Design & Drafting team creates GA drawings using the toolbar or master drawing catalogue.
WHY CHOOSE AUSTRALIAN DESIGN & DRAFTING?
We have in-depth knowledge of building codes and years of experience handling construction drawing projects across industry verticals. It helps us create flawless drawings. Our expert team includes highly qualified and experienced civil engineers and architects who provide accurate construction drawings within a short timeline.
We offer Construction drawings that include:
- 2D Floor Plans
- Section Drawings
- Elevation Drawings
- Roof Plan
- Reflected Ceiling Plan
- Detailed Drawing Sheets
- Site Plans
- Furniture Layouts
- Revit Construction Drawing Services
Building Information Modelling (BIM) is an innovative technology that offers plenty of benefits during the pre-construction and post-construction phases. BIM is a data bank and provides plenty of data from a single model.
Architectural Construction Drawings is one of the multiple services that you can avail of from a BIM Model. The construction drawings extract from Revit is popularly known as Revit Construction Drawing Services or else BIM Construction Drawing Services.
The construction drawing services provides you with a data-rich 3D Model from which you can extract all construction drawings with annotations, dimensioning, call outs etc. Our team have a thorough understanding of Australian codes of practice. They adhere to Australian quality standards. We use flexible and custom-built solution that meets your requirements and budget.
With our cost-effective services and on-time completion of drawings, we ensure to offer improvement in your business.