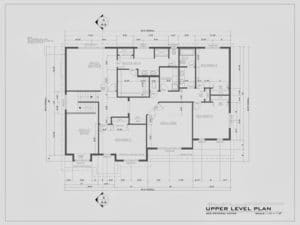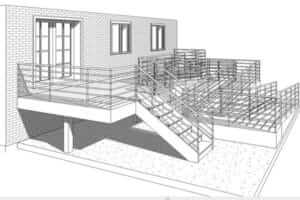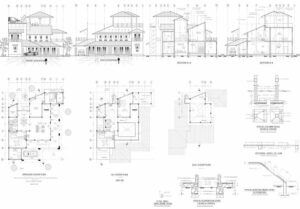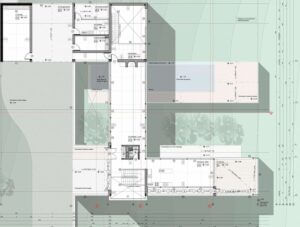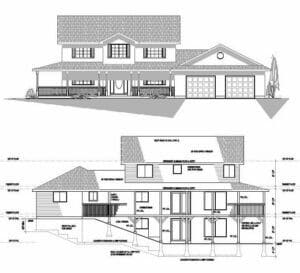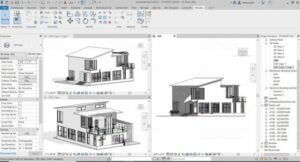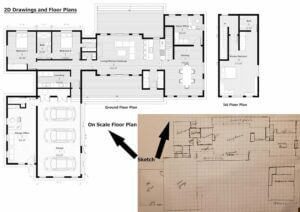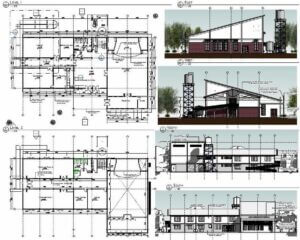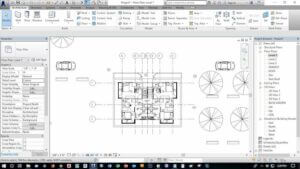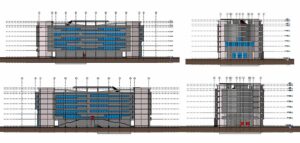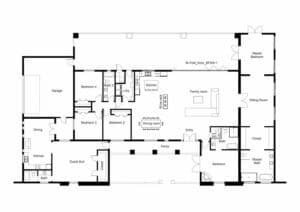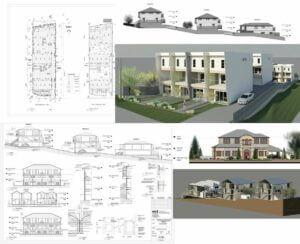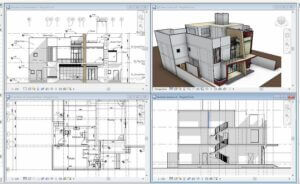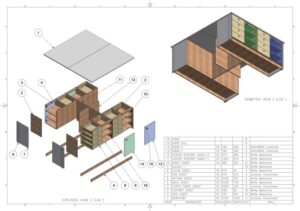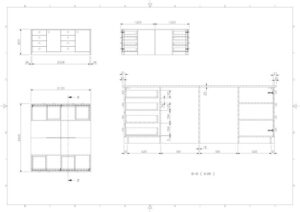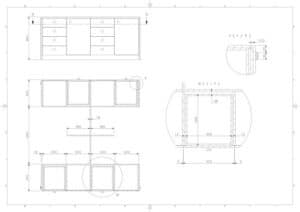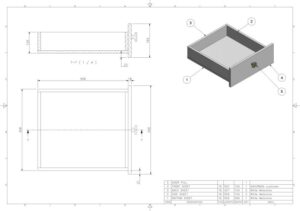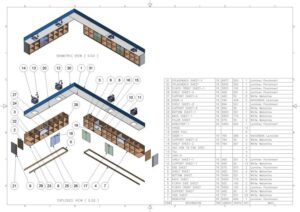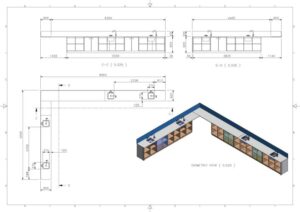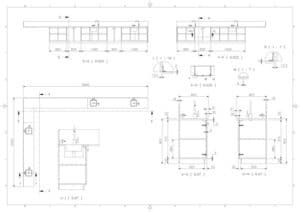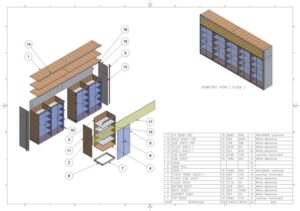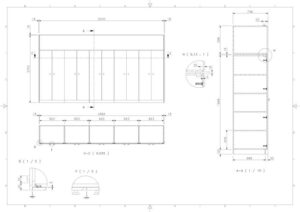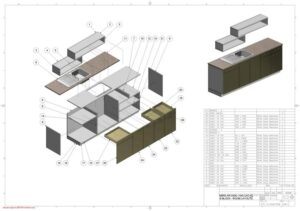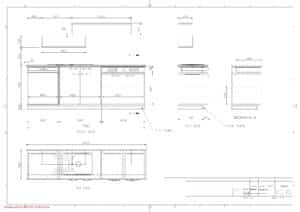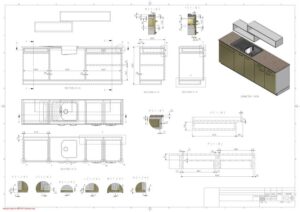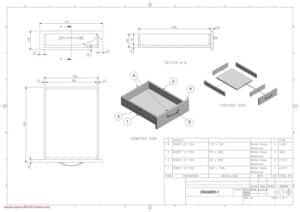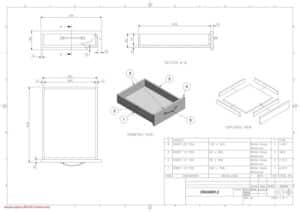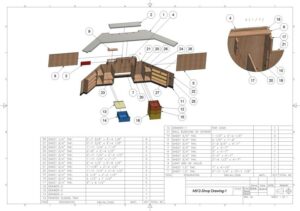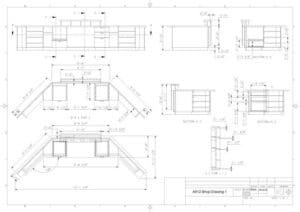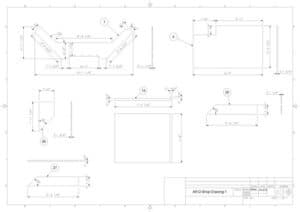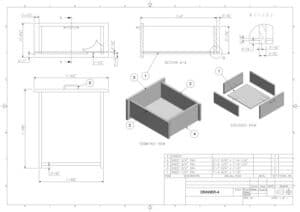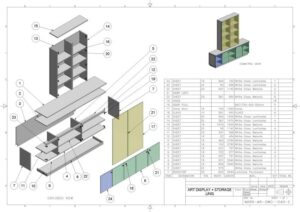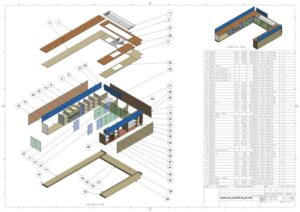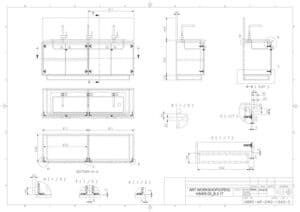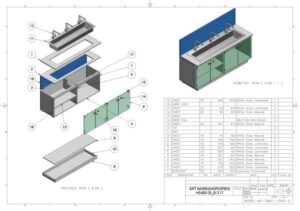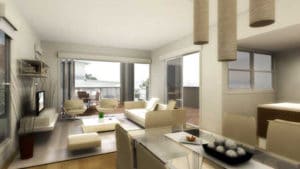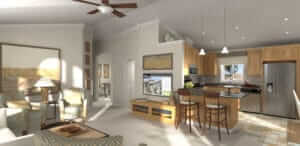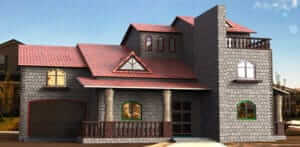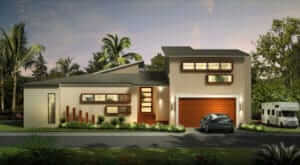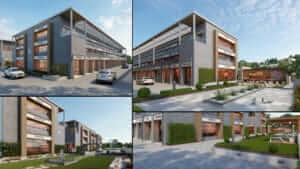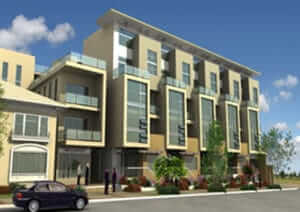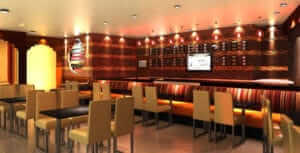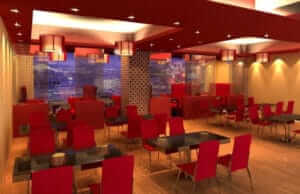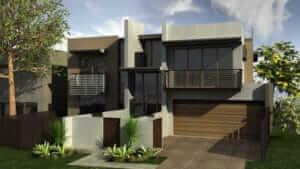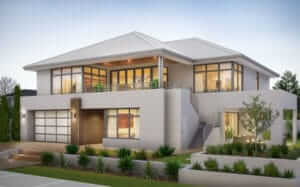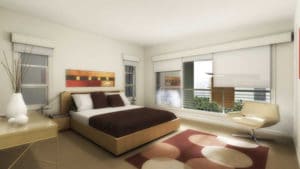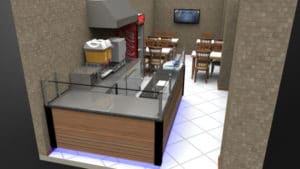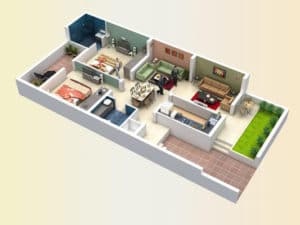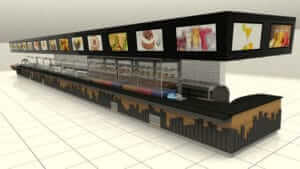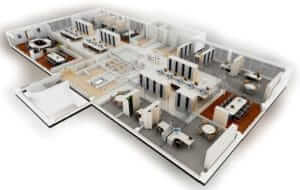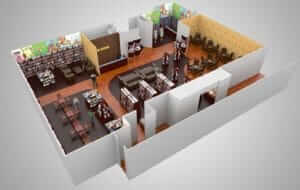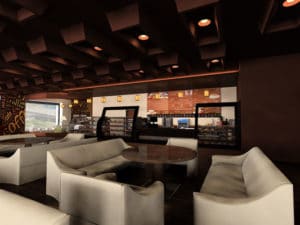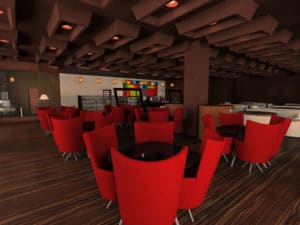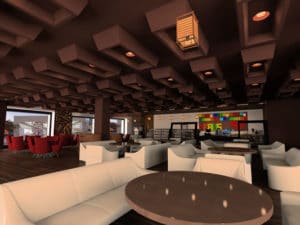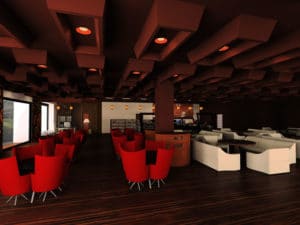ARCHITECTURAL PROJECTS CASE STUDY
2D Architectural Services for an Architectural Designing Company
3D Architectural Rendering and Design Visualization and the Evolution of AEC Industry
3D Modeling and Rendering for Retaining Wall Design
3D Models and Rendered Images for Furniture Design
150 Revit Families of Plumbing Products for Manufacturer
Benefits of Architectural 3D Modeling in Design and Construction
Bim Architectural Services for a Park
Bim Clash Detection and Scheduling for the Australian company
Creation of Bim Models with Lod 300 of New National Eye Hospital Building in Australia
Design Mixed-use Building above an existing Rail Yard in Australia
Lod 300 Modelling according to Australian standards for a reputed Public Park
Photorealistic 3D Rendering 3D Model of a Night Club
Point Cloud to BIM for an Australian Broadcast Centre
Point Cloud to BIM for college backyard mechanical house
Point Cloud to BIM for Educational Center
Australian Design & Drafting Services: Your Partner in ARCHITECTURAL 2D & 3D Drafting
Australian Design & Drafting Services is a leading provider of high-quality ARCHITECTURAL 2D & 3D DRAFTING Projects and services. Our team of experienced professionals utilizes the latest software and techniques to deliver exceptional results that meet your specific needs and exceed expectations.
The Power of 2D & 3D Drafting
Whether you're an architect, builder, developer, or homeowner, clear and concise architectural drawings are crucial for any construction project. Our 2D drafting services provide detailed and accurate plans, sections, elevations, and details that form the foundation for successful project execution. These drawings ensure clear communication between all stakeholders, minimizing errors and streamlining the construction process.
Taking your project a step further, our 3D drafting expertise brings your vision to life. 3D models offer a comprehensive and immersive experience, allowing you to visualize the final product before construction begins. This empowers you to make informed decisions about design elements, space utilization, and potential modifications.
Our ARCHITECTURAL 2D & 3D Drafting Services
At Australian Design & Drafting Services, we offer a comprehensive suite of services to cater to your specific requirements. Here's a glimpse into what we can do for you:
Concept Design & Development: We collaborate with you to translate your initial ideas into clear and achievable 2D drawings. Our team can also generate 3D models to help you explore various design options and refine your vision.
Building Permit Drawings: Our expertise ensures your drawings comply with all relevant building codes and regulations. We meticulously prepare permit drawings that expedite the approval process and avoid delays.
Construction Documentation: We provide detailed 2D construction drawings that include floor plans, sections, elevations, and details. These drawings equip builders with all the necessary information to accurately construct your project.
Shop Drawings: Need specific details for fabrication? We can generate detailed shop drawings for staircases, cabinetry, or other custom elements, ensuring precise manufacturing and seamless integration.
As-Built Drawings: Following construction, we can create accurate as-built drawings that reflect any modifications made during the building process. These drawings serve as valuable records for future maintenance and renovations.
Benefits of Choosing Australian Design & Drafting Services
We understand the significance of high-quality architectural drawings. Here's why you should choose us for your next project:
Experienced Professionals: Our team comprises highly skilled and certified draftsmen with extensive experience in various architectural projects.
Advanced Technology: We leverage the latest Computer-Aided Design (CAD) software and 3D modeling tools to ensure precision, efficiency, and exceptional quality.
Collaborative Approach: We prioritize open communication and maintain close collaboration with you throughout the project, ensuring your vision is accurately translated into drawings.
Fast Turnaround Times: We understand the importance of meeting deadlines. Our efficient processes guarantee timely project completion without compromising on quality.
Competitive Rates: We offer competitive rates for our services, ensuring exceptional value for your investment.
Investing in the Future of Your Project
Precise and well-crafted architectural drawings are an investment in the success of your project. Our 2D & 3D drafting services empower informed decision-making, minimize construction errors, and streamline the overall process.
Contact Australian Design & Drafting Services Today
Let us be your trusted partner in bringing your architectural vision to life. Contact us today for a free consultation and discuss how our ARCHITECTURAL 2D & 3D DRAFTING services can contribute to your project's success. We look forward to collaborating with you!
